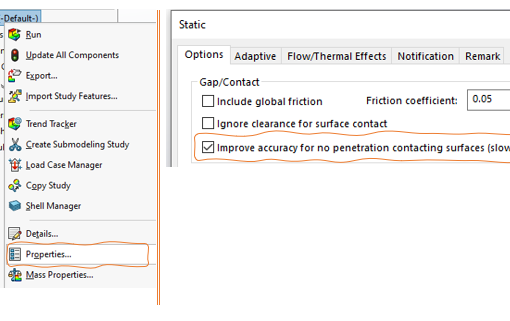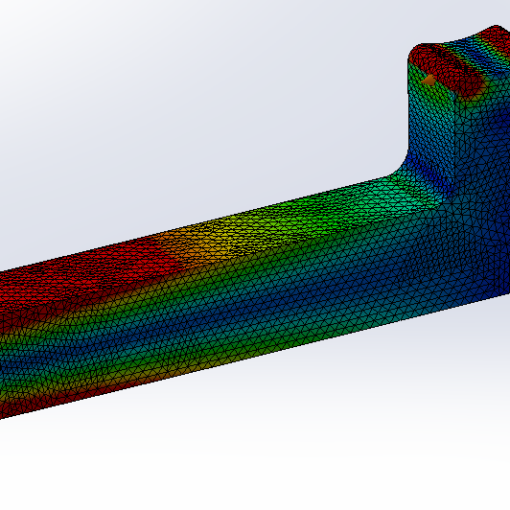Previously, in here, fixed stairway based on AS1657 & AS142 were compared. This article examines guardrails and handrails in various Australian Standards applicable to ti fixed walkways, aiming to uncover both their distinctions and commonalities.
In the context of fall protection systems, it’s crucial to distinguish between guardrails and handrails. Are they identical, or do they serve distinct purposes? In this article, we’ll delve into various Australian standards to elucidate the disparities and commonalities between these elements.
* While every effort has been made to ensure the accuracy of this content, it should be regarded as a general reference and should be cross-referenced with the relevant standards.
AS1657: 2018
Let’s start with the famous Australian standard for industrial handrails standard AS1657. Based on the standard definition section, the guardrail is “the uppermost rail within Guardrailing [a system comprising rails or panels or both, providing edge protection].” In contrast, a handrail is defined as “a rail affording a handhold on a platform.” Handrail can potentially serve the same function as a guardrail.
Design Requirements
Handrails shall be engineered to endure the imposed actions outlined in Clause 6.1.1. Where guardrail employed as handrail, it shall meet the same imposed actions.
The physical requirements are as follows:
- There shall be hand clearance between the edge of handrail to any adjacent structure of not less than 50mm,
- For circular handrails, the outside diameter shall between 30 to 65mm; also, there should be 240° minimum clear area for hand movement; for rectangular handrails, they shall be 30 to 60mm and the sum of height, width shall be between 70 to 100mm; figure (1),
- Handrail height shall be between 900 to 1100; while minimum height for guardrail is 900mm,
- Maximum gap between guardrail and intermediate rail shall be less than 450mm, figure (2).
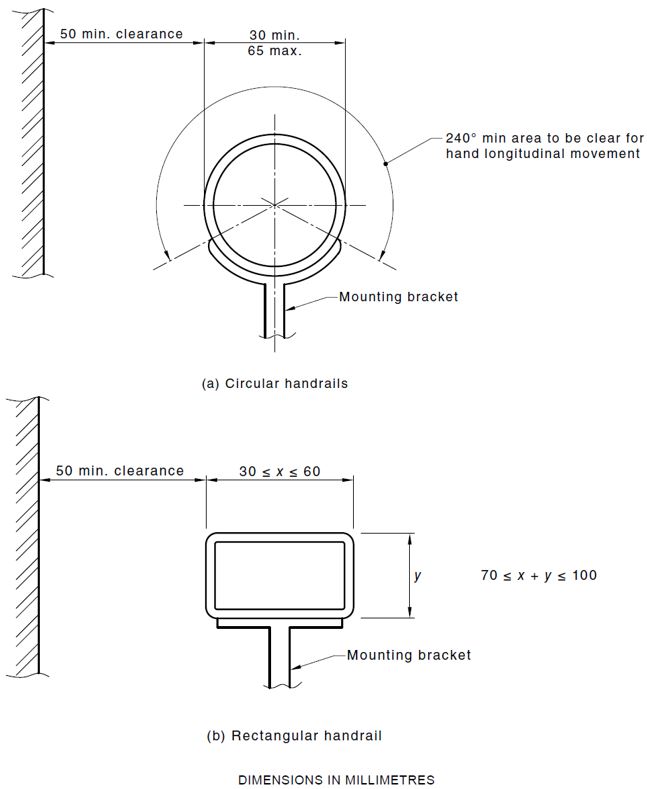
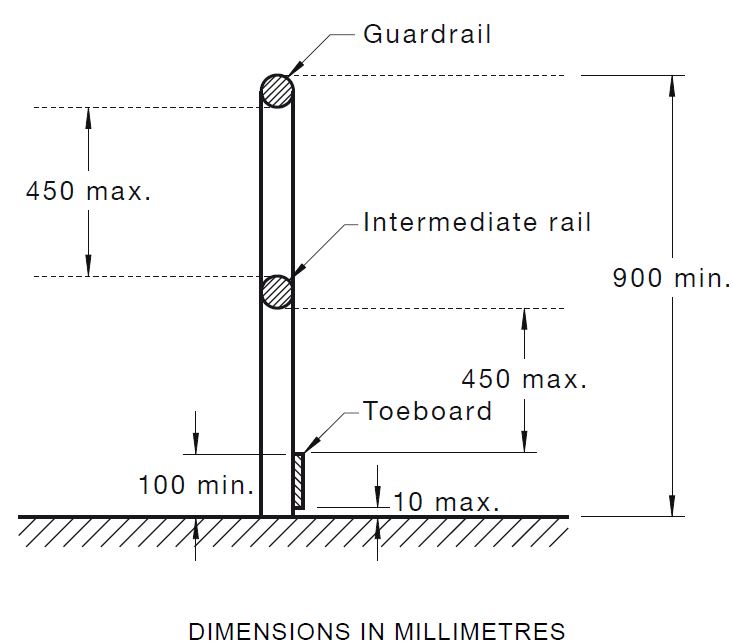
Deflection Acceptance Criteria
No part of the system shall deflect elastically more than 100mm under imposed loads.
AS1170.1: 2002
Section 3.6 in AS1170.1 outlines the load prerequisites for various barrier situations, as detailed in Table 3.3. Notably, this standard does not make distinctions between handrails and guardrails in this context.
Deflection Acceptance Criteria
This standard does not impose obligatory criteria for deflection. However, it’s worth noting that Appendix C in AS1170.0, Table C1, provides guidance. According to this table, the suggested deflection for handrails is calculated as Height/60 + Span/240.
AS1428.1:2021
In Section 9 of this standard, handrails are addressed. Like AS1170, there is no differentiation made between handrails and guardrails. Through a thorough examination of the document, it becomes apparent that the term “guard” is not employed within this context.
The physical requirements of this standard for handrails are:
- Handrail shapes could be circular or elliptical with diameter between 30 to 52mm, with 270° clear area around the outer surface of the handrail,
- Distance from top of the handrail to the nosing of the stairway tread or finished floor plane of walkway shall be from 865 to 1000,
- Clearance between a handrail and surrounding surfaces shall be more than 50mm. Clearance above handrail shall not be less than 600mm, figure (3),
- There shall not be any obstruction on hand passage along the handrail,
There is no load nor deflection requirements on this standard; also, there is no differentiate between handrail and guardrail.
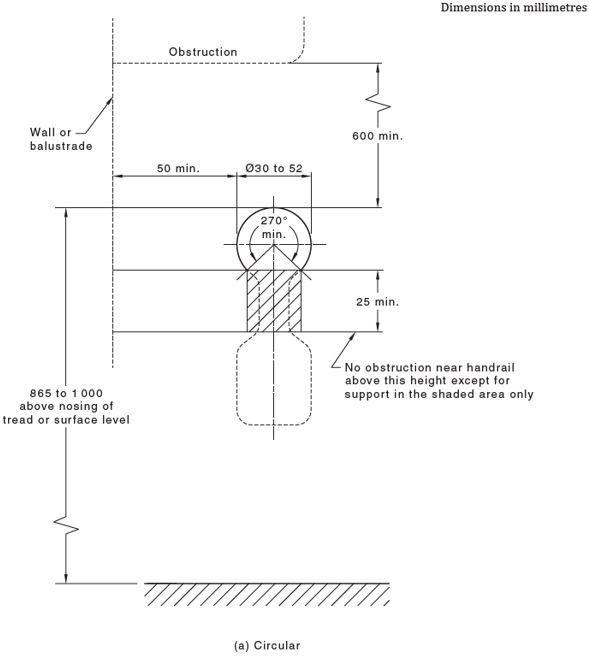
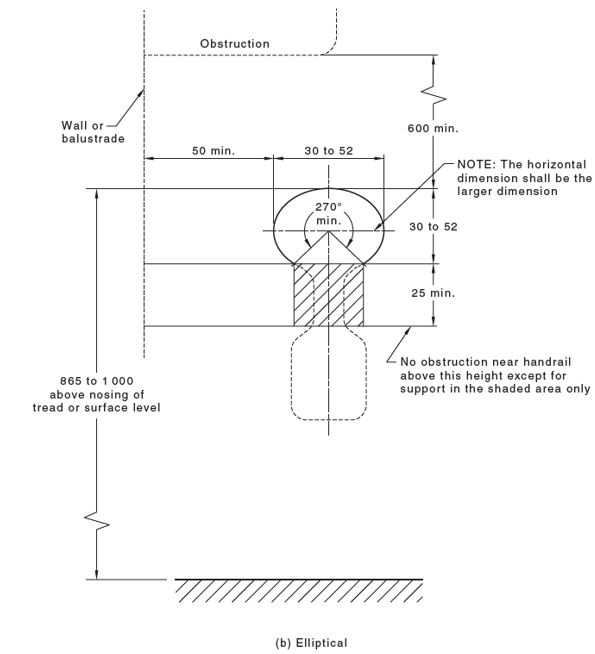
AS5100:2017
Section 16 of AS5100 part1 AS5100.1:2017, titled “Scope and General Principles” outlines the geometric specifications for barriers used in pedestrian and cyclist paths. For barriers; depending on where is installed- on outside edge of pedestrian/cyclist path or between pedestrian/cyclist path and carriageway.
For both cases, minimum barrier height shall be 1.2m for pedestrian path and 1.4m for a cyclist path.
In addition, for the on outside edge of pedestrian/cyclist path:
- Balusters shall be spaced not more than 125mm clear,
- Vertical face without climbing footholds shall be provided,
- The spacing between the top of kerb and the bottom railing shall not exceed 125mm,
- A continuous kerb with a minimum height of 100mm shall be provided.
Deflection Acceptance Criteria
Among the various standards, AS5100 imposes the most stringent deflection criteria. The permissible deflection for handrails (top rail) is determined by dividing the spacing between stanchions by 800, while for posts, it is calculated by dividing the post height by 300.
Conclusion
This article explores various Australian Standards pertaining to fixed handrails with the aim of distinguishing between guardrails and handrails. It also examines the physical requirements and deflection criteria outlined in these different standards
It’s worth mentioning that there are various codes and guides, such as Ausroads Part 6A, which have not been addressed in this article.


